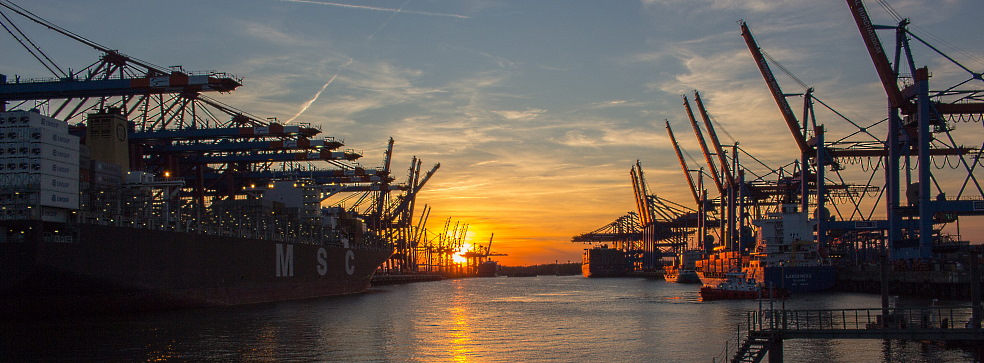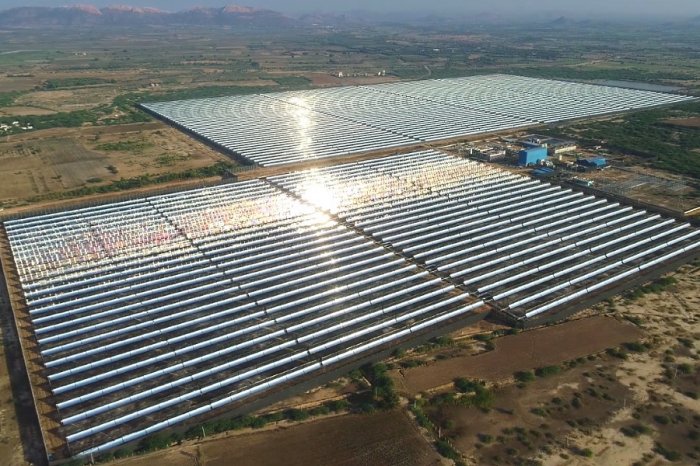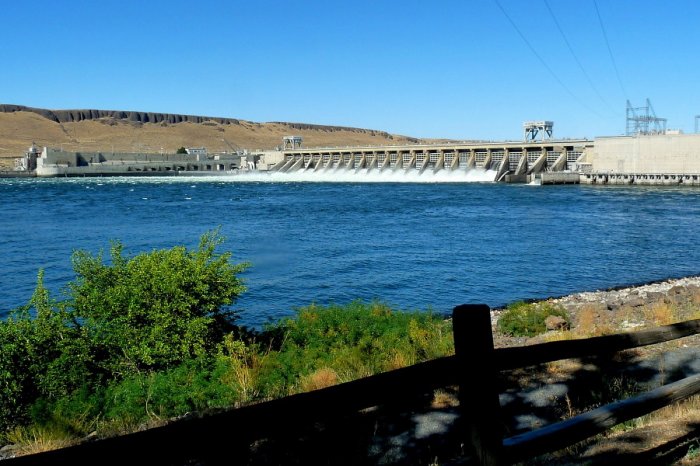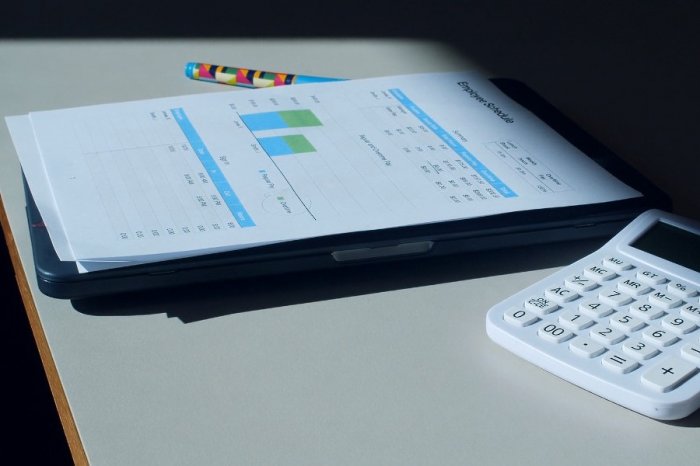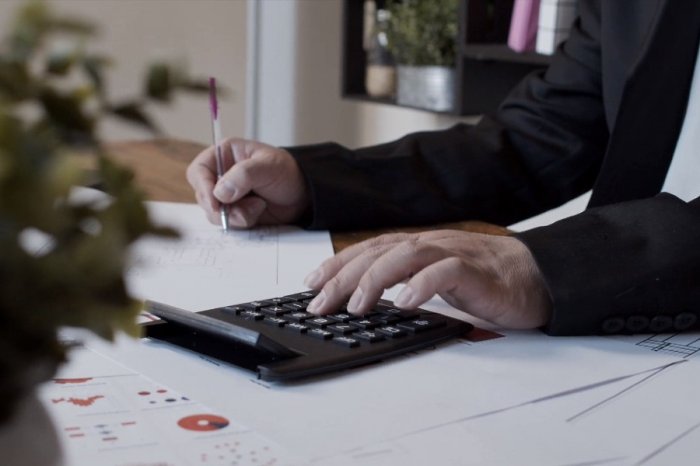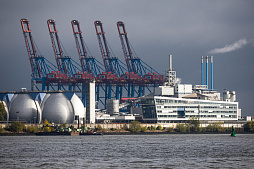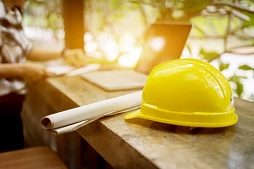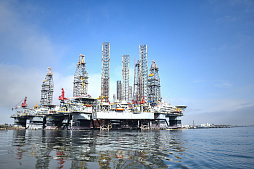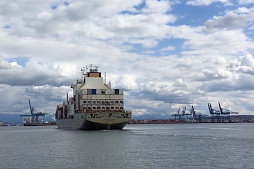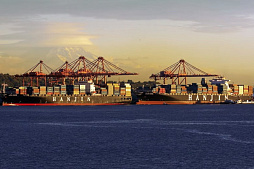After receiving the necessary documents and project presentation, our team will try to review your request as soon as possible, and leading experts will offer the best options for project funding.
The port water area is protected from waves by breakwaters.
Loading and unloading operations are carried out in the adjacent coastal areas, and some cruise berths carry out embarkation and disembarkation of passengers from ships.
The main characteristic of a cargo port is freight turnover, that is, the amount of cargo that has passed through the port in a certain period of time.
Cargo handled in ports is divided into three main types: general cargo (parcels, containers, steel), dry cargo (coal, ore, grain), and liquid cargo (oil).
Freight turnover of EU seaports by type of cargo in 2018 (Eurostat):
| Type of transported goods | Freight turnover, thousand tons |
| Ro-Ro, non-self-propelled units | 112 543 |
| Ro-Ro, self-propelled units | 155 225 |
| Large containers | 300 461 |
| Dry bulk cargo | 413 793 |
| Liquid bulk cargo | 805 579 |
| Other types of cargo | 137 346 |
| Total | 1 924 947 |
Currently, sea transport is the main engine of the world economy, providing the supply of goods over long distances at minimal cost.
We are seeing an increase in demand for sea freight in Europe and globally, accompanied by the introduction of new technologies and standards.
This applies not only to shipbuilding, but also to the engineering design of ports, which every year are becoming more productive, reliable and environmentally friendly.
Seaport construction
Engineering design solutions for the construction of new and expansion of existing ports depend on the technical and economic conditions, the expected freight turnover in the near and long term, and the natural conditions of the selected location.When drawing up the master plan of the seaport, it is taken into account:
• Features of the relief and coastline.
• Depth and bottom slope values from the coast to the sea.
• Engineering and geological conditions of the site.
• Climatic and meteorological conditions.
In many cases, for example, when expanding existing ports, engineering design solutions are determined by the construction period and the amount of investment.
The master plan of the seaport consists of two parts: the hydrotechnical part includes buoys and breakwaters protecting the water area, and the coastal part contains berths for mooring ships, as well as equipment and special structures for loading, unloading and storing cargo.
The main elements of the seaport are:
• Breakwaters protecting the port water area from waves.
• Port water area, created with a deepening of the seabed after entering the port.
• The land area of the port, part of which is the embankment, where transport communications, warehouses, administrative and auxiliary buildings are located, as well as mechanical equipment that perform loading and unloading operations.
• Quay walls, reliably separating the coastal part of the port from the water.
An engineering design decision, made after a comprehensive peer review of several options, is presented on the master plan of the port.
Drawing up a plan is carried out after working with maps and carrying out a number of necessary studies.
When designing a seaport, engineers solve the following problems:
• Safe entry and exit of ships from the port in all conditions.
• Maximum protection of the port water area from the accumulation of bottom sediments.
• Ensuring the continuity of cargo traffic, loading and unloading operations.
• Optimal port zoning for various cargo flows (coal, timber, liquid cargo) and different types of ships (bulk carriers, container ships, tankers).
• Rational connection of port roads with railway stations and highways.
• Possibility of port expansion in case of expected increase in cargo turnover.
• Possibility of opening ship repair shops and shipbuilding enterprises in case of proven necessity (berths, sheds, dry docks).
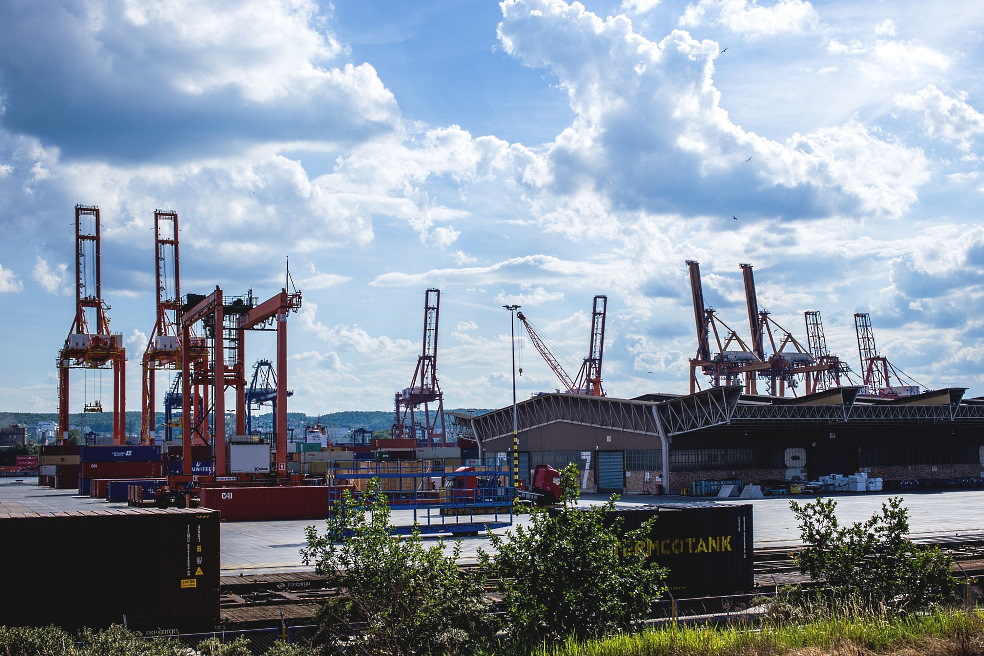
What to consider when drawing up a seaport master plan
Seasonal temperatures, precipitation and fog are important to consider when constructing seaports, as well as planning safe entry / exit of ships and designing breakwaters.The main wind parameters that determine the characteristics of sea waves are wind speed and duration of impact.
Of great importance for the location of the breakwaters is the direction of the prevailing wind in the port area, which is displayed on the wind rose diagram.
Another factor is waves, which have a significant impact on the mooring, loading and unloading of ships.
Depending on the depth of the sea, there are four wave zones:
• Zone I: deep water, in which the bottom practically does not affect the wave.
• Zone II: shallow water where deformation of the wave begins and destruction of the top of its crest. Here, the bottom significantly affects the size, direction and shape of the wave.
• Zone III. In the surf zone, waves have an asymmetric profile characterized by an increase in wave height and sharpening of its crest. In this zone, the energy loss is greatest, because the waves break down many times.
• Zone IV. A relatively calm coastal area.
In the process of designing and building a seaport, it is necessary to take into account climatic, meteorological and hydrological conditions.
Preparatory work
Preparing for the construction of a seaport requires careful planning.To provide construction crews with all the necessary equipment and materials, it may be necessary to equip facilities for preliminary assembly, storage and maintenance.
The construction site includes the following elements:
• Temporary concrete batching yard.
• Precast concrete yard.
• Warehouses for materials and equipment.
• Reinforcement yard.
• Refueling yard.
• Repair shops.
• Administrative premises.
• Household premises for staff.
• Medical clinic.
• Training ground, etc.
Much attention is paid to issues such as occupational health and safety, environmental risk assessment, waste disposal, air and noise quality monitoring, dust suppression.
In many countries, all these factors are taken into account by local authorities when issuing a building permit and are strictly controlled by government agencies.
Port water area
The seaport water area is a section of water fully or partially protected from waves, where maneuvering, loading and unloading operations are performed.The roadstead is a part of the water area located near the entrance to the port, where ships, upon arrival, must stop at anchor for administrative, customs and sanitary control.
The roadstead should have a sufficient water area for the free passage of ships, and the seabed would allow to hold the anchors of ships well. If anchorage of ships is not feasible, engineers will design special mooring systems.
The depth of the port water area depends on the expected draft of the ships, therefore our specialists consult with customers at the stage of drawing up the master plan.
Construction of breakwaters and port entrance
The principles of protecting port waters with barriers (breakwaters) are based on the ability of sea waves to scatter behind barriers — this is called diffraction.When hitting a breakwater, sea waves change direction, and their height and energy are significantly reduced.
The location of the main breakwater is determined according to the direction of the wave. The reflected wave must travel towards the coast at a certain angle. This protects the entrance to the port and the water area from sediments, and sand begins to accumulate on the shore away from the port, forming a beach.
The location of the breakwaters around the port depends on the configuration of the sea coast, the topography of the seabed and the direction of the prevailing waves. This determines the possibilities of developing other structures, as well as the cost of building the seaport.
During the construction of breakwaters, geotextiles, reinforced concrete, as well as stone obtained during earthworks are used. The embankment that lies at the base of the breakwater is formed from rock filler using a special barge or several dump trucks (if the bottom slope is minimal).
In some cases, clearing the area and obtaining sufficient rock fill requires large-scale blasting operations.
At this stage, special equipment, dump trucks, bulldozers and excavators are used.
Usually, the formation of embankments requires millions of tons of rock, which is mined in areas close to the port. For the production of the required amount of reinforced concrete products, not far from the site, we install a temporary concrete plant with all the necessary infrastructure.
The assembly of precast concrete products is carried out on a separate site (precast concrete yard), which is located in the immediate vicinity of the coast.
This helps to reduce the cost of transportation of ready-made concrete elements.
The size of the water area should allow the vessel to turn 180 degrees.
This maneuver requires space with a diameter 3-4 times the maximum length of the ship.
The decision on the configuration and length of the breakwaters may change if the previously allocated area is insufficient.
Construction of quay walls
During the construction phase of the quay wall, prefabricated concrete blocks are used, the weight of which can be over 100 tons.They are installed using a specially equipped barge with a heavy crane. For the correct positioning of the concrete blocks, a screeding frame is used, which is laid at a depth. Rock aggregate obtained from excavation at the site can be used to fill the voids.
An indicator of the efficiency of a cargo port is its capacity. It is determined by the ratio of the annual turnover to the length of the berthing front. During construction, engineers must take into account the unevenness of freight turnover, that is, the uneven arrival of ships and the use of berths.
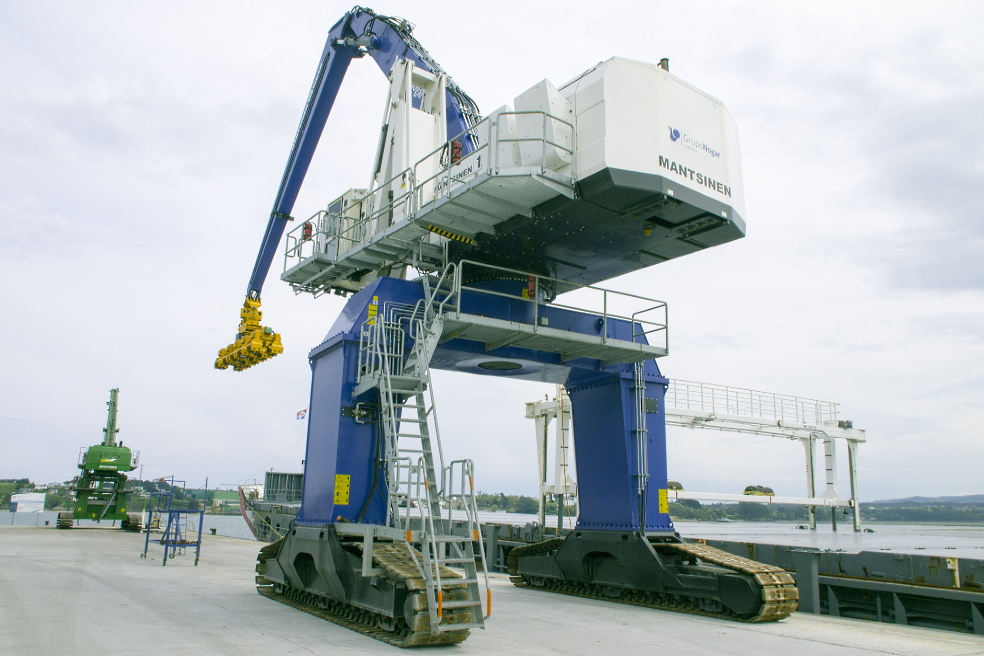
The following factors are important to improve seaport capacity:
• Selection of equipment for loading and unloading various types of cargo.
• Ensuring the continuity of cargo flows along the transport network of the port and communication with railway stations and highways in a neighboring settlement.
• The capacity of buffer warehouses, as well as the possibility of providing intra-warehouse transportation in the required volumes.
• Correspondence between the number of berths and the number of access roads.
The configuration depends on the number of berths, the possibility of their sequential commissioning and the associated development of the railway network. The depth of the seabed is important in terms of the amount of excavation on the seabed and the construction of an embankment in the port area.
The design of the quay walls is selected taking into account a number of factors, including the type of access roads leading to the port.
The length of the walls depend on the number of quays for the first phase of construction.
This stage requires excavation and dredging works.
When constructing quay walls, it is important to take into account the weight of the wall and the pressure, which is equivalent to the load on the operational area and the tensile force from the ropes when mooring ships. During the design phase, engineers must calculate the wall's resistance to sliding and its resistance to tipping around the leading edge of the lower blocks.
Performing these calculations requires adherence to engineering standards and the application of appropriate knowledge to ensure the safety of the berth and the long life of the structures.
Arrangement of the seaport territory
The area of the onshore part of the seaport is determined taking into account the location of equipment, warehouses, the railway network and access roads so as to ensure the fastest possible servicing of ships (loading, unloading and moving goods to the warehouses).Port cranes and other equipment for loading and unloading operations are selected and located on the territory depending on the type and volume of cargo that will enter the port.
Buildings for various purposes are being built nearby, including a control tower, administrative and auxiliary buildings, repair shops, a medical center, a substation and others. A little further, there are warehouses (bunkers, silos, tanks for bulk cargo), designed for long-term storage of cargo.
When arranging the territory of the passenger terminal, it is important to take into account the number of regular passenger traffic during the day and the expected load during the summer season.
A place for the construction of a berth for boats and yachts is being determined near the terminal.
Construction of port warehouses
In accordance with the purpose, port warehouses can be buffer and base. Buffer warehouses are designed for short-term (10-15 days) storage of cargo.Loading and unloading operations here must be carried out quickly so as not to slow down the servicing of ships.
They are located near the pier.
In turn, the base (rear) warehouses are used for long-term storage of various types of goods.
These structures are usually located deep in the port. Rear warehouses are technically different from buffer warehouses, since the speed of their unloading does not significantly affect the operation of the rest of the port infrastructure.
Construction of access road, railways and parking lots
Most of the work on the transportation of goods in the seaport is carried out by rail, which is the most economical option.The railway network in the port area includes:
• Railroad tracks to port cranes that carry out loading and unloading of wagons.
• Railway tracks near the quay walls for the supply and removal of wagons.
• Warehouse railways along which goods are delivered from warehouses to stations.
Road transport, consisting of trucks of different types, can transport containers, coal, timber, metal products or packaged cargo intended for loading main warehouses and deliveries to end users. The main port road runs between the buffer storage ramps and the operational lanes. It is used for loading and unloading cargo using port cranes.
The main road continues outside the port area and connects with the nearby highways leading inland.
Ro-Ro transportation (Roll-on / roll-off) is carried out on this road.
Professional engineering design of the transport network, combining the capabilities of rail and road transport, allows for a fairly reliable and cost-effective transportation of goods of any type.
When designing the transport network of seaports, it is allowed to cross paths at right angles.
Crossroads are equipped with light signals for stopping and passing cars.
Parking spaces for the vehicles serving the port are provided in suitable locations.
Parking for cars and passenger buses should also be provided at the marine terminal in order to serve passenger traffic.
Seaport construction: EPC contract
Are you looking for specialists who can be entrusted with the effective management of offshore projects, the construction of seaports and terminals for any purpose?Contact GCAM.
Together with our partners, we carry out turnkey projects under an EPC contract, being responsible for all aspects of financing, construction and commissioning.
In addition to the design and construction of marine infrastructure, we carry out:
• Engineering studies of climatic, soil and navigation conditions.
• Planning, implementation and control of a set of environmental protection measures.
• Carrying out engineering calculations for the selection of port equipment.
• Design of all elements of the cargo port and universal terminals, warehouses and factories.
• Development of detailed drawings and construction documentation.
• Supervision of the most difficult stages of the construction of marine infrastructure.
• Obtaining official permits, licenses, etc.
• Marketing research.
We offer a full range of services for the financing, construction, operation and modernization of ports and marine infrastructure.
Contact us.



